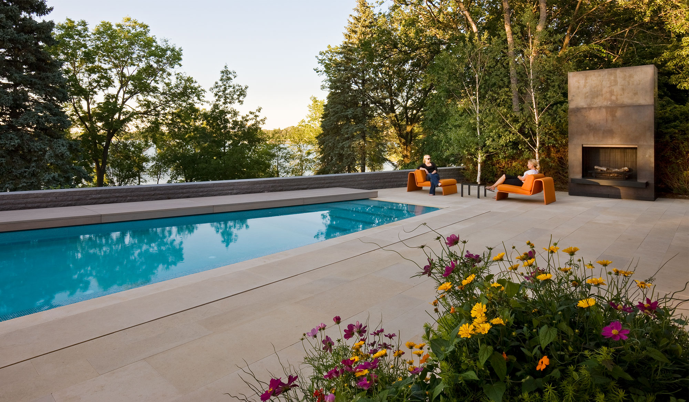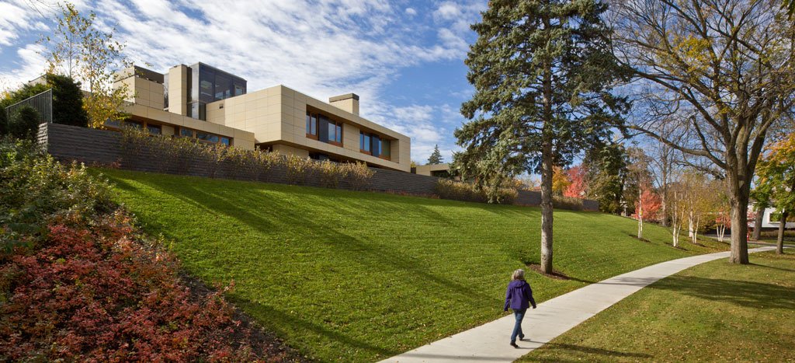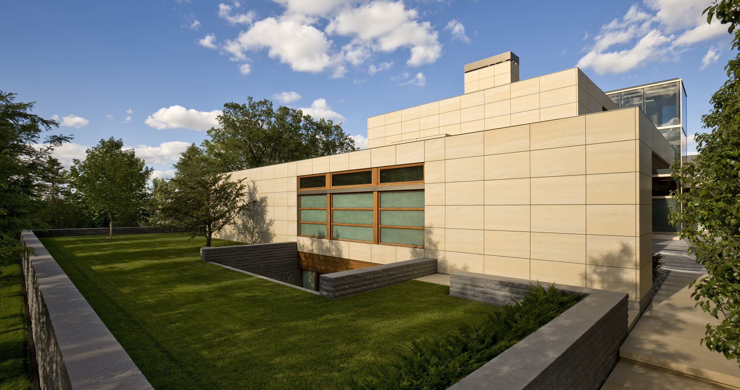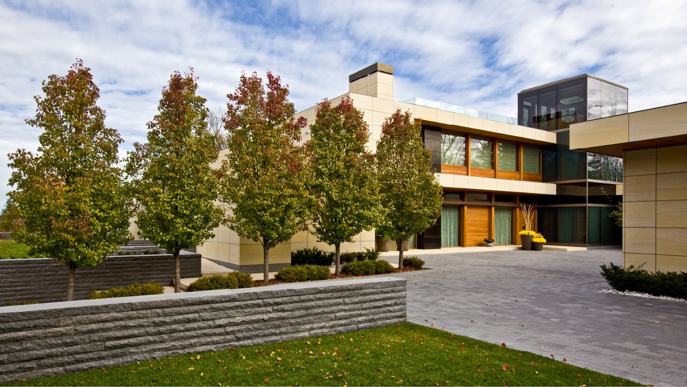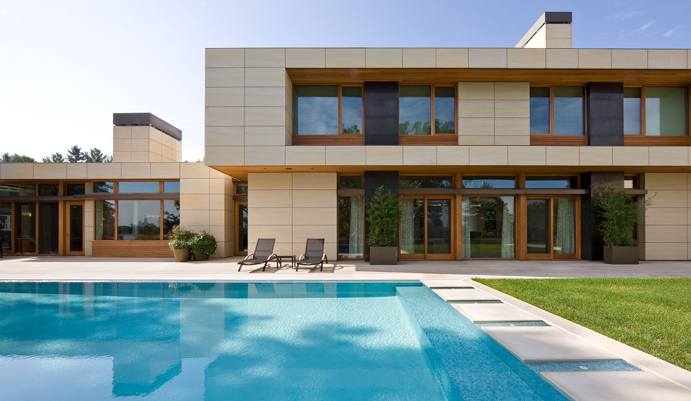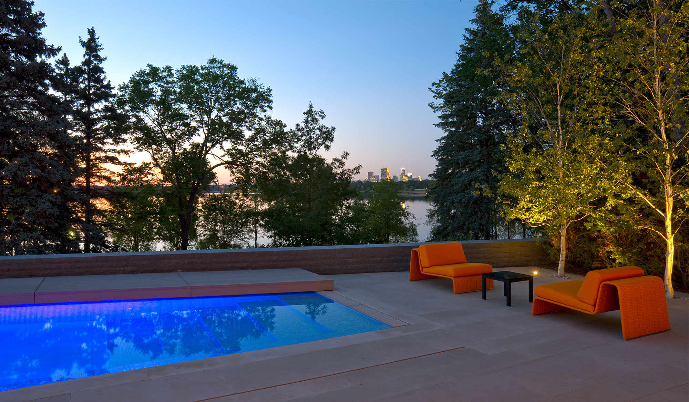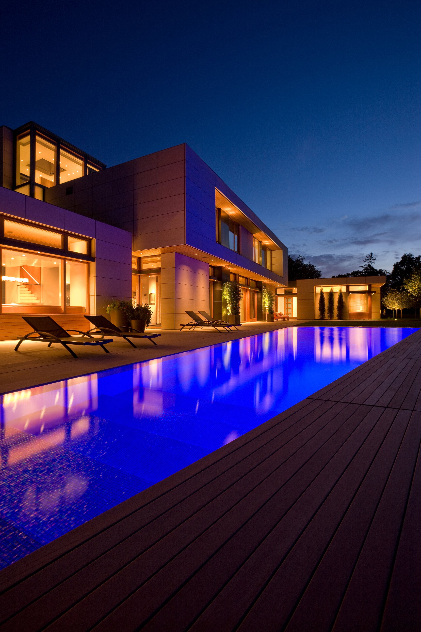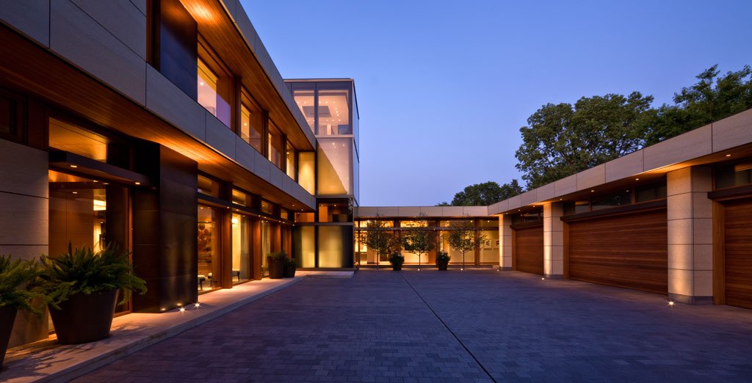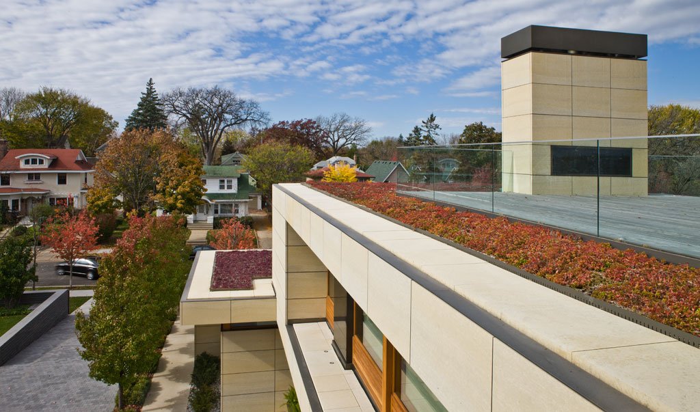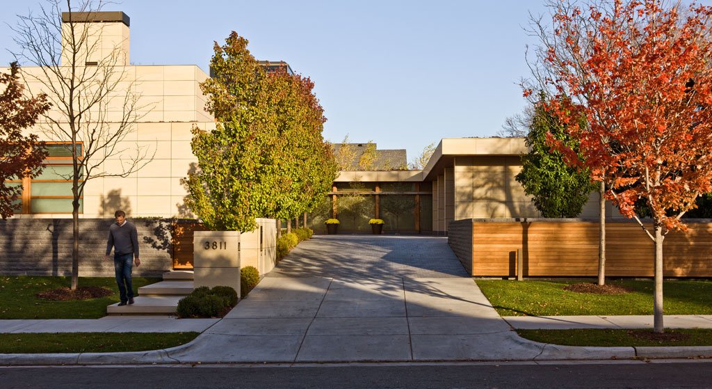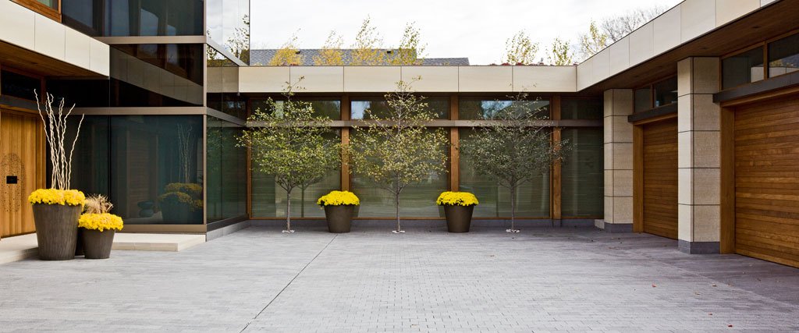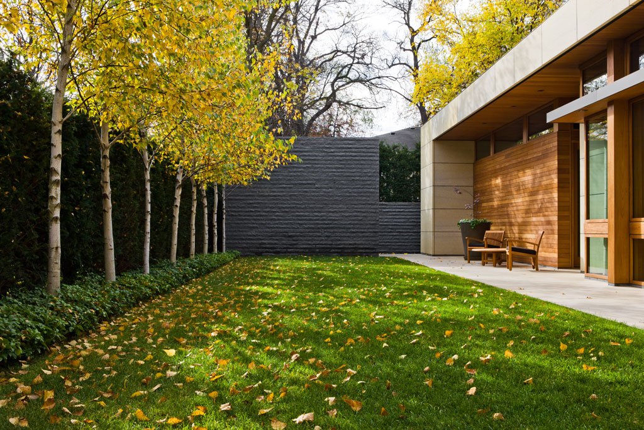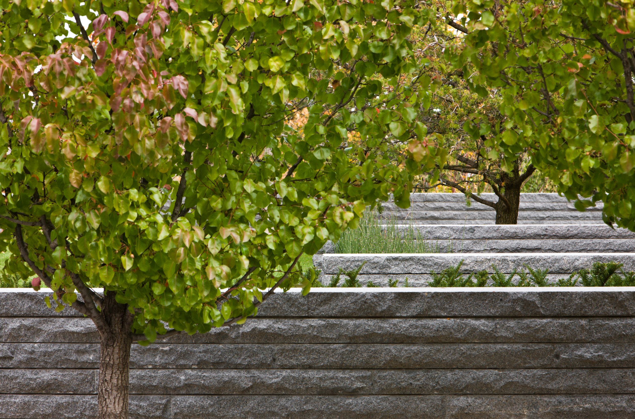Bde Maka Ska residence
Minneapolis, MN
2017
Charles R. Stinson Architecture
Travis Van Liere / Coen + Partners
Paul Crosby Photography
The design for the Bde Maka Ska residence created private exterior spaces within the urban context of Minneapolis. Positioned on a prominent city lake, the home was sited to provide dramatic yet protected views to Bde Maka Ska and the downtown skyline. Stone retaining walls extend around the perimeter of the property, providing both privacy and space for a green plinth to ground the first level living spaces. The highlight of the landscape plinth is the wedge-shaped swimming pool and custom fireplace. Clad in glass tile, the pool is framed by a swim-up teak deck for sunning and views of the lake.
Interior living rooms have framed views of the pool and skyline beyond, while the dining area and kitchen overlook a private sculpture garden and intimate courtyard. Green roof terraces were designed for entertaining at the rooftop level. Rainwater from the rooftops is collected within cisterns and recycled for use in the irrigation system.

