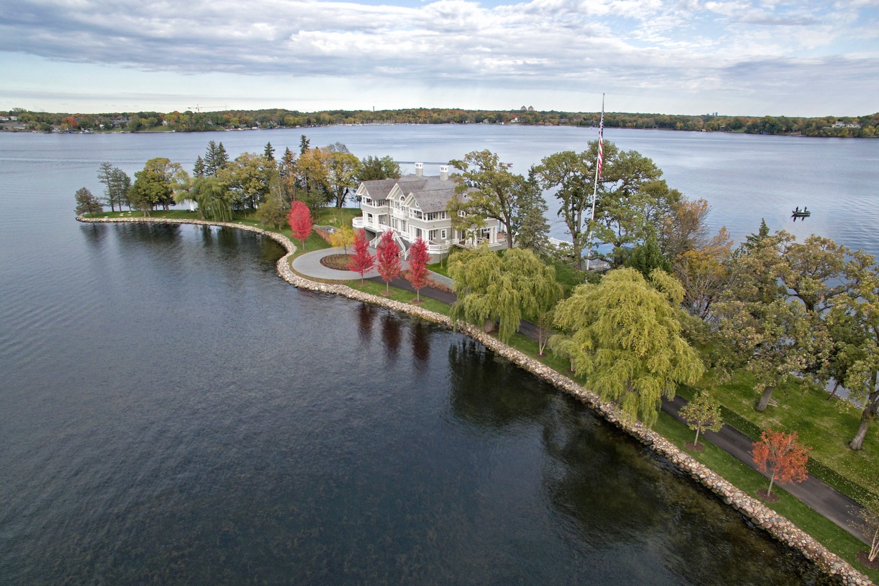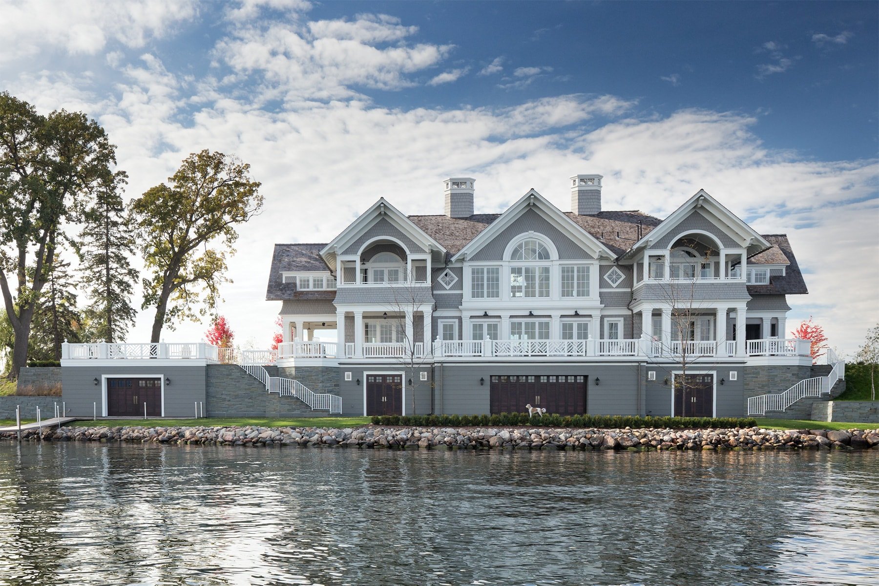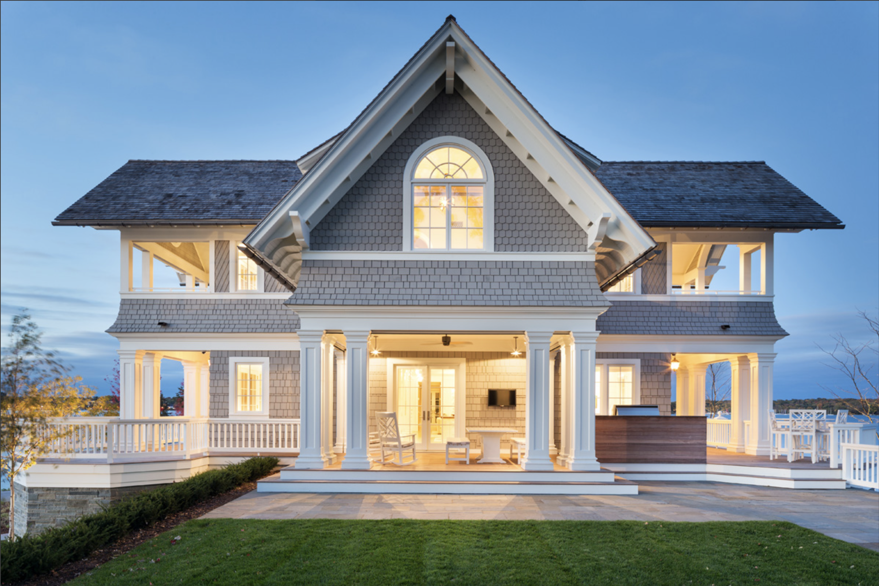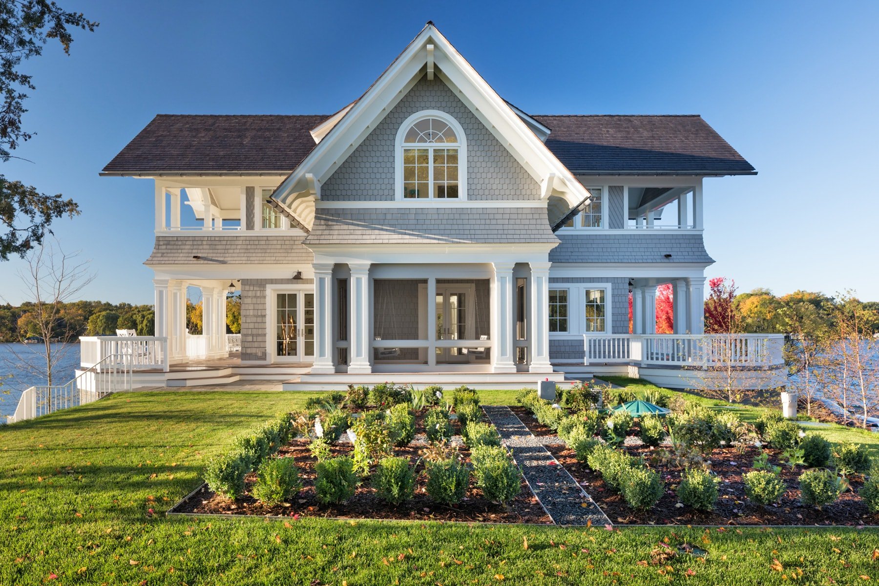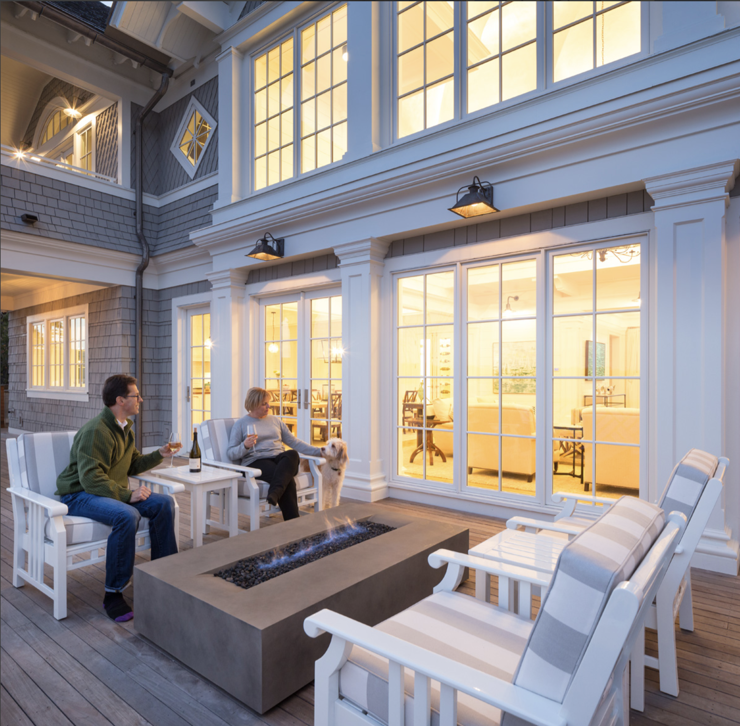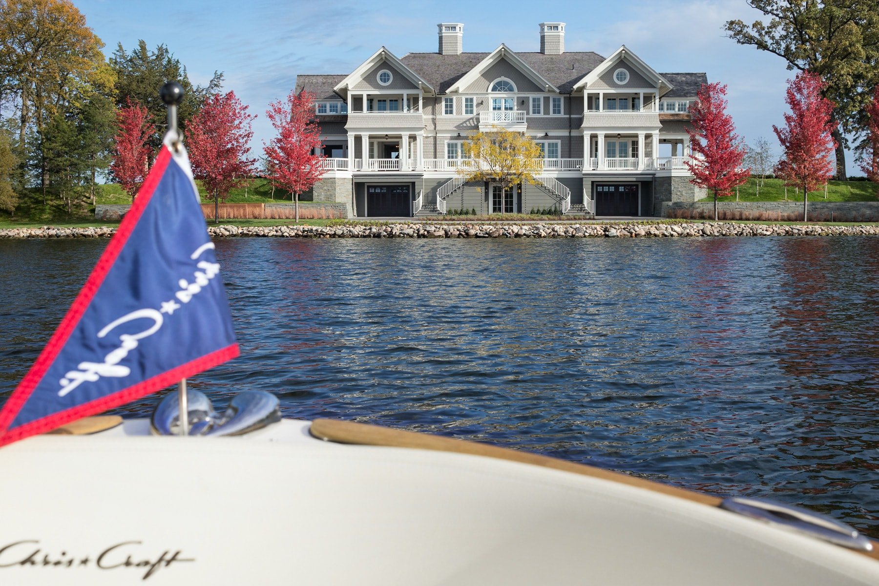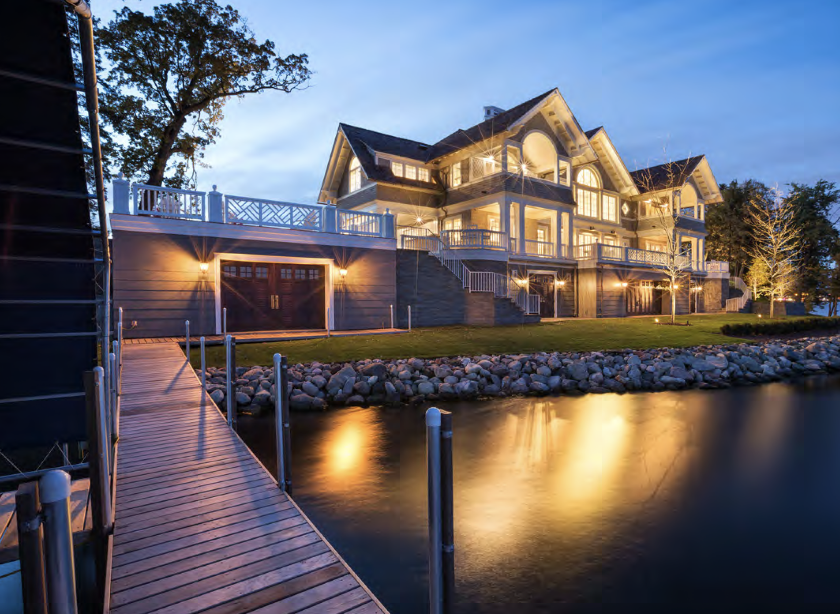Cedar Point Residence
Wayzata, MN
2017
Swan Architecture
Travis Van Liere Studio
Streeter Custom Builder
Landmark Photography
Located on a prominent peninsula overlooking Wayzata Bay on Lake Minnetonka, this project was undertaken to rediscover, reimagine and recreate the character of both the buildings and grounds for this unique 2-acre property. The lakeside property had gone through many uses and was altered by various owners over the years, including visually incompatible additions, limited access, and circulation, and obstructed prominent views from overgrown landscaping.
All site features were redesigned, including drives, courts, terraces, walks, walls, stairs, plantings, and lighting. In collaboration with the architect, the landscape architect sited and positioned the new house on the historic property, melding architecture and site together. Utilizing the existing infrastructure, the design of the new house maximized views throughout. The lower level garage, refurbished boat house, and multilevel lake home included various levels of decks, porches, and terraces that seamlessly connect the house to the greater landscape.
Rigorous research into the history of the site, analysis of existing conditions, and an inventory of the property’s historic mature trees and cedar groves guided the overall landscape design for this classic lakeside home. Throughout the project, the team closely collaborated with the homeowners, contractors, masons, and other specialty contractors in order to execute this complex residential project. The result is a property where the site and structures are fully integrated to create a pleasing summer retreat that rests effortlessly on the shores of the lake and promotes relaxation, recreation, and fun for modern lakeside living.

