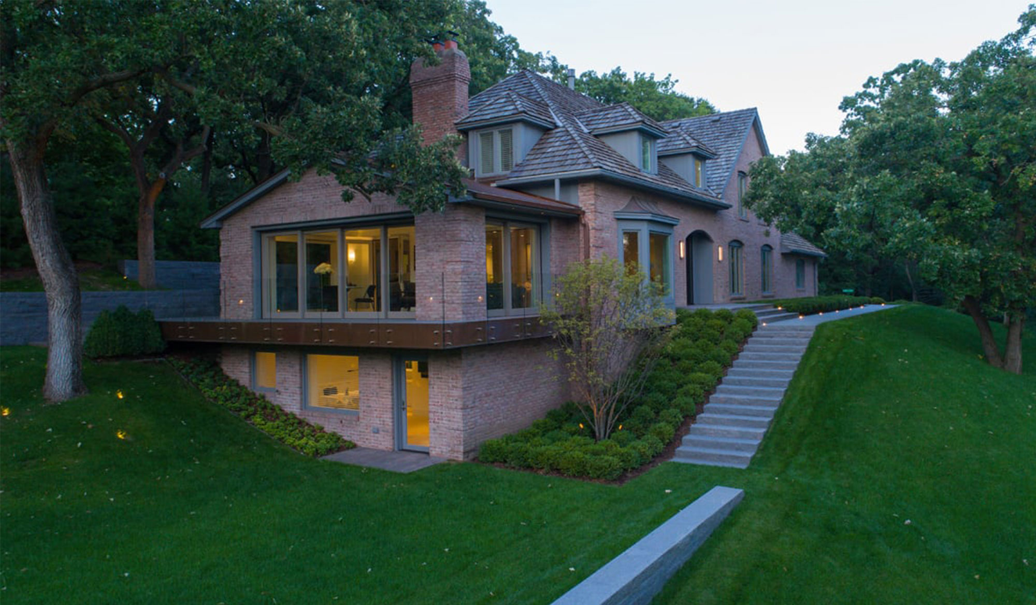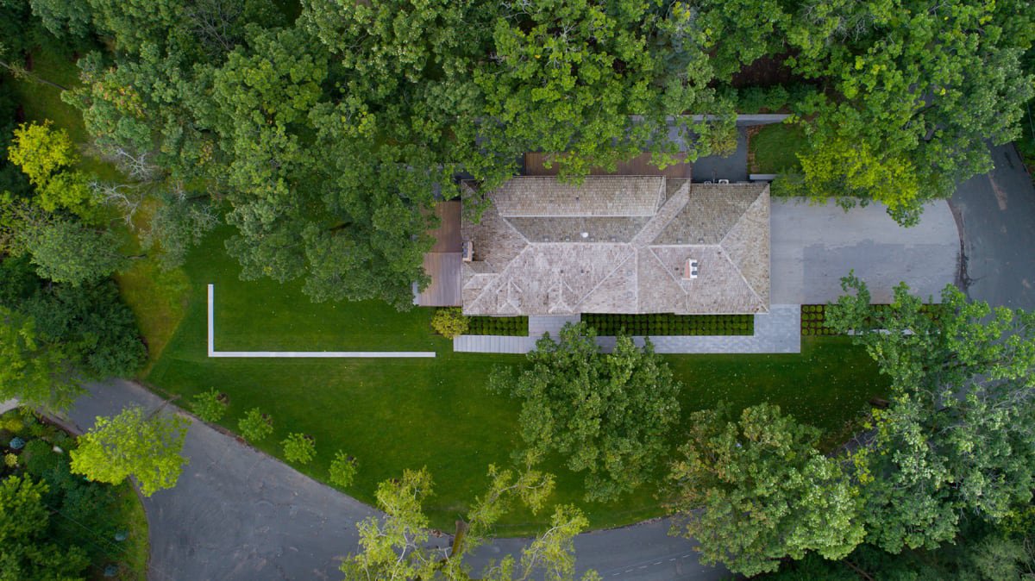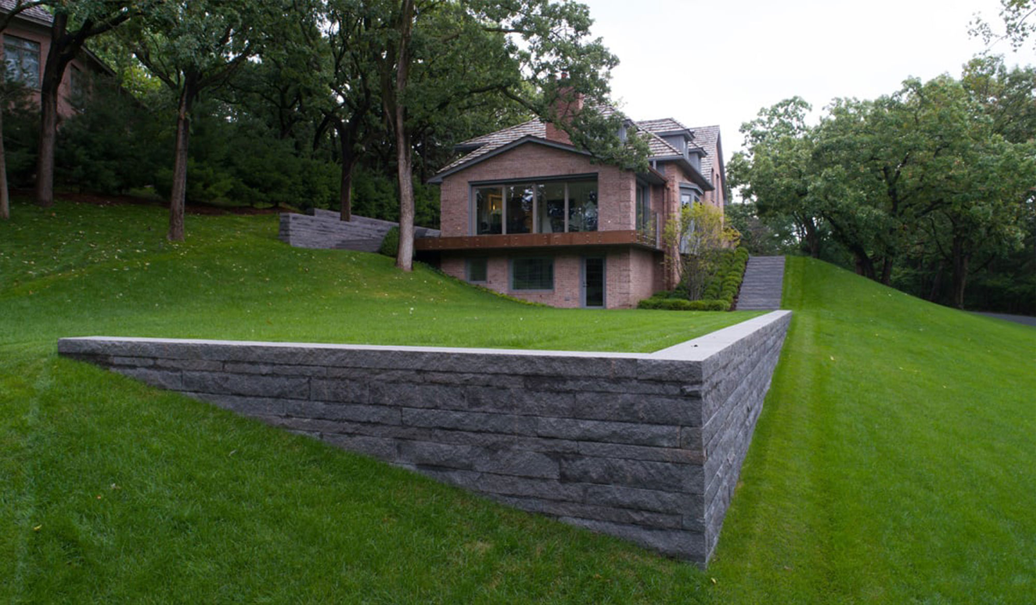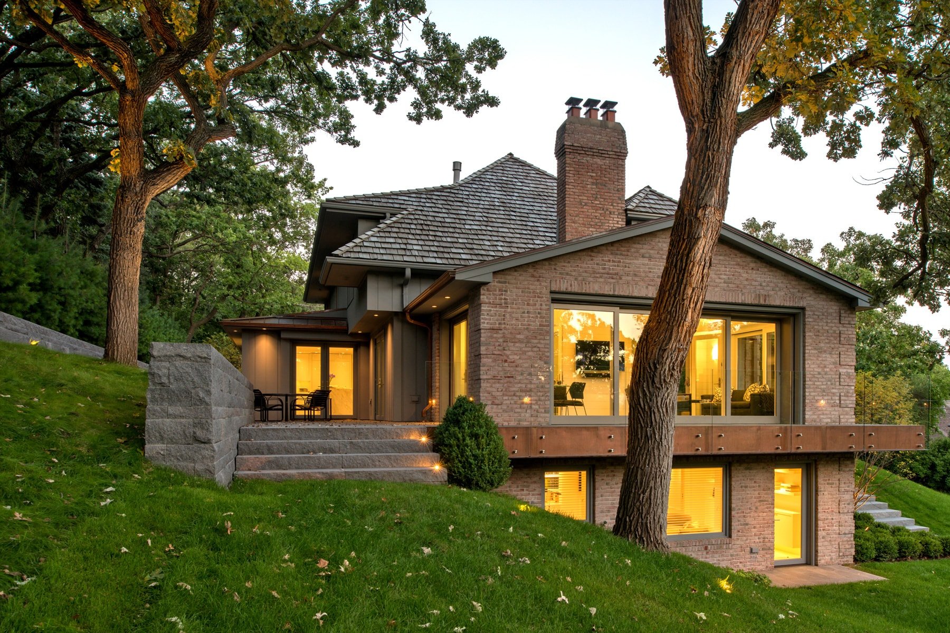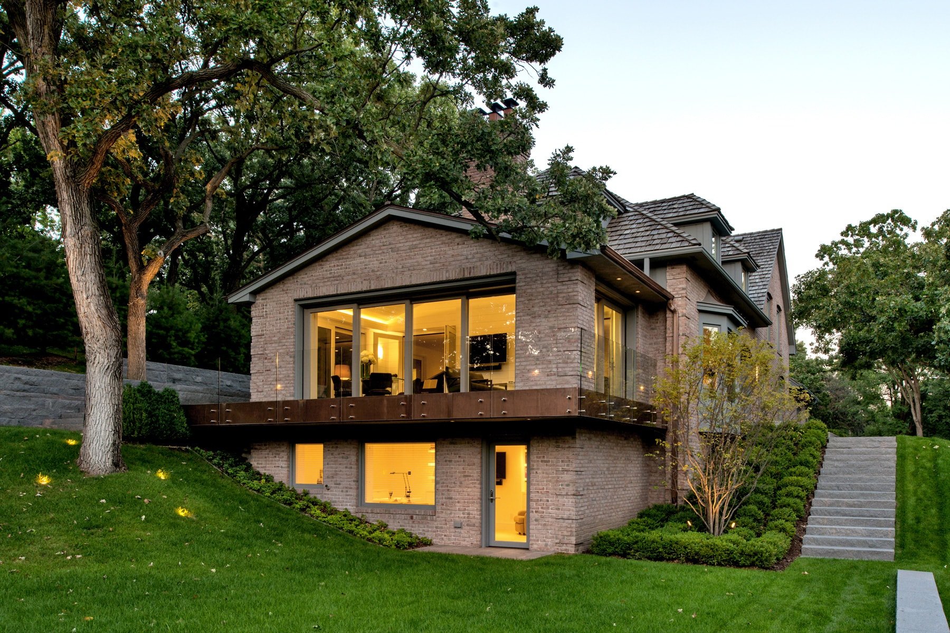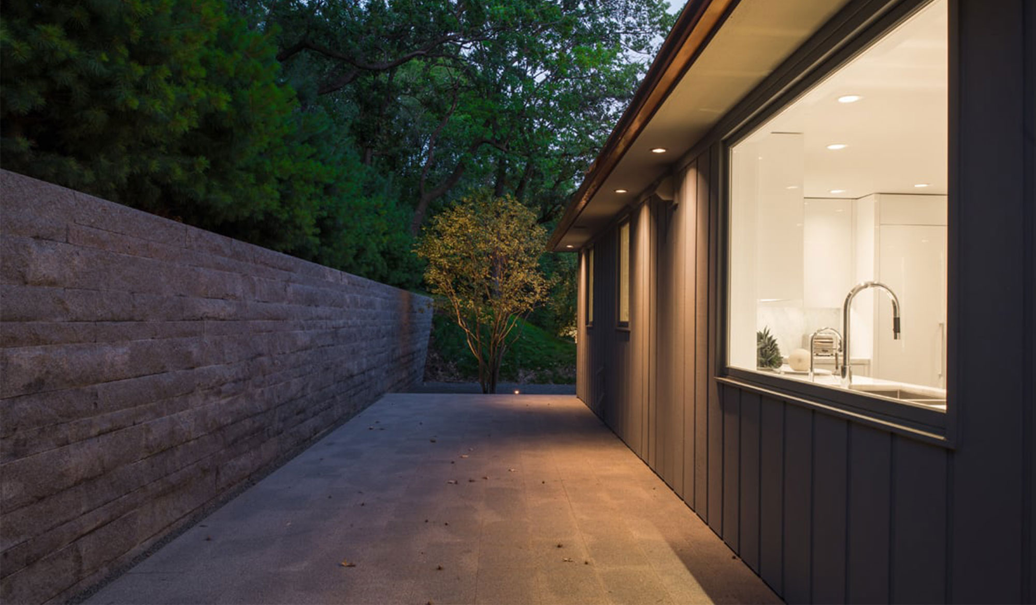Kerry Road Residence
Edina, MN
2017
Swan Architecture
Travis Van Liere Studio
Bruce Amundson Photography
Nested in a quiet, wooded, Minneapolis suburban neighborhood, the Kerry Road Residence melds modern detailing with traditional elements while connecting the existing house and new additions to the steep hillside lot. Due to health and accessibility issues, the clients were faced with the difficult decision to either move to a more accessible home or remodel their existing home. Originally built as a custom home in the early 1980s for their young family and having fondness for the home and surrounding neighborhood, the clients sought to redesign this home and give new meaning to the term ‘forever home.’
The main floor of the existing house was remodeled to become ADA accessible. A new sunroom, four-season porch, and exterior deck were added to the west side of the home to take advantage of the expansive hillside views and dramatic sunsets. Existing terraces, decks, and patios were redesigned, expanded, and carved into the hillside to allow for a seamless connection of the home to the greater landscape. New dry stacked granite walls replaced existing boulder walls and were extended around the perimeter of the home to preserve existing trees and provide connections on all four sides of the house. A much-needed flat lawn plinth was added off the new addition, further connecting the house and new addition to the site, allowing for entertaining, valuable play space for their grandkids, and a potential future swimming pool. Existing mature oaks were delicately preserved throughout the construction of the project and carefully stitched into the overall design providing shade, structure, and ambiance to the redesigned home. New white pines were added to screen neighboring properties, making this wooded property a sanctuary and quiet retreat.

