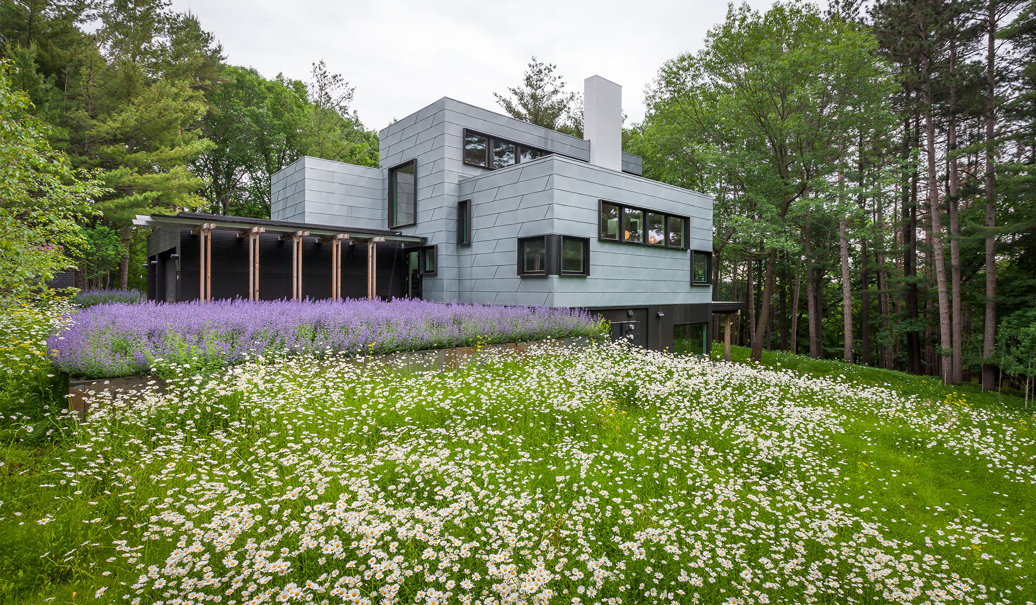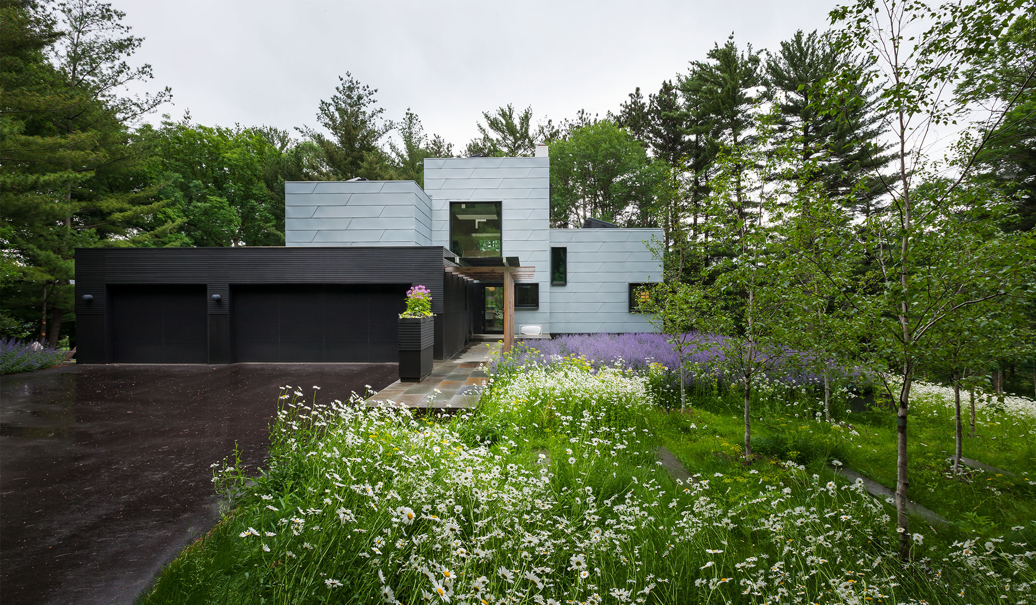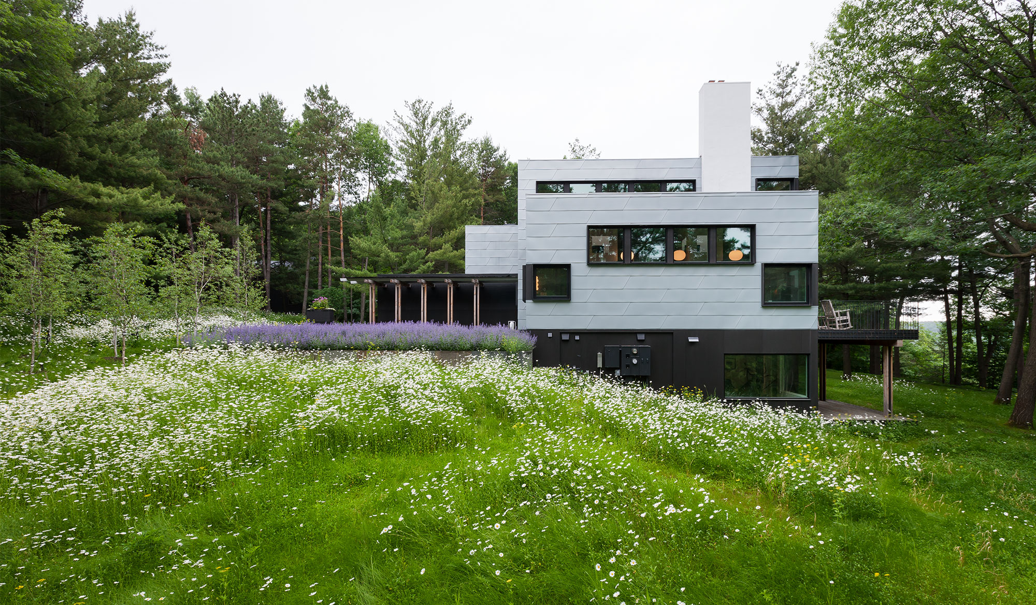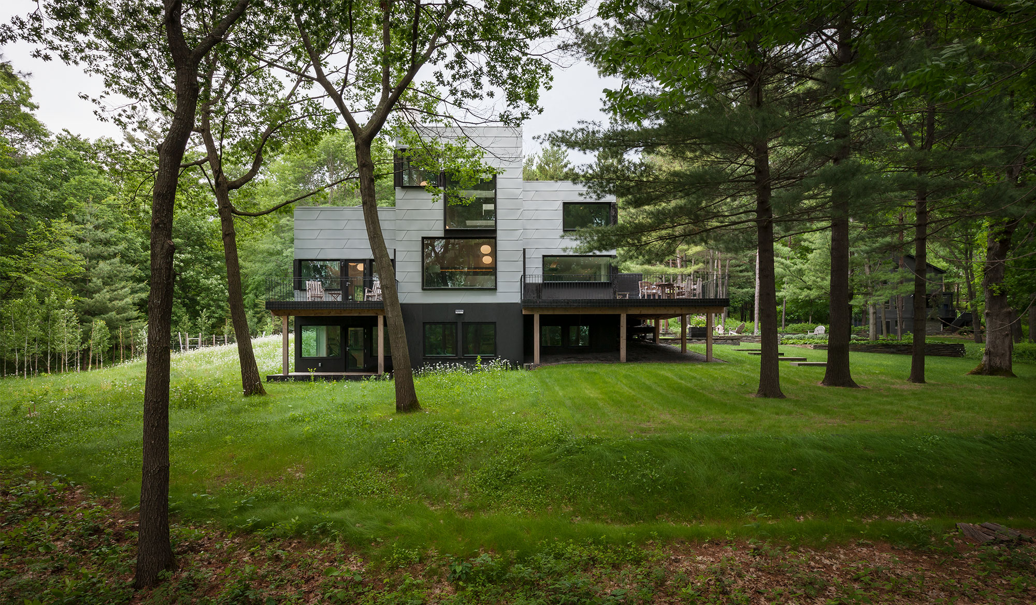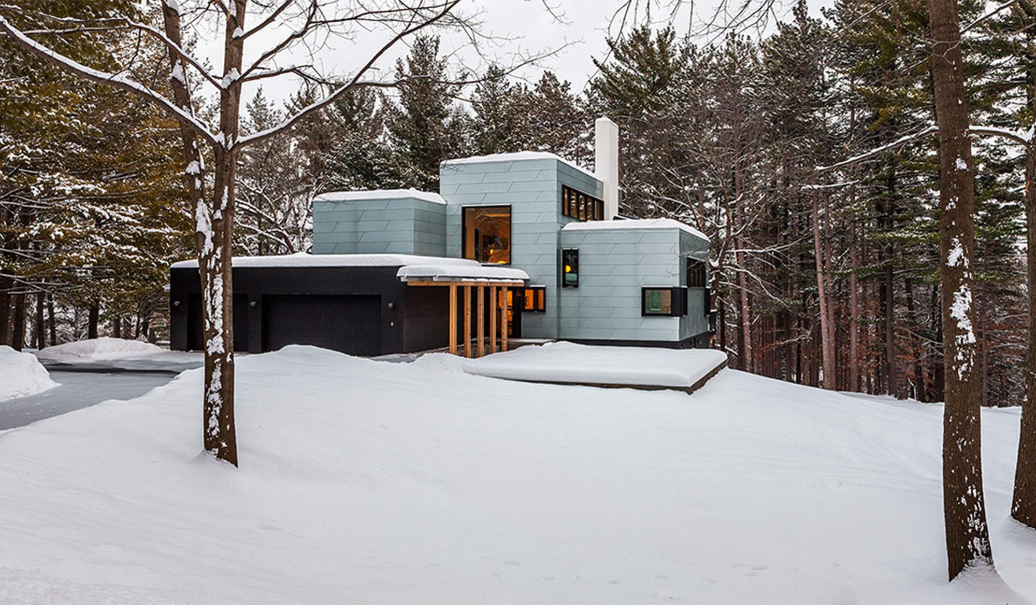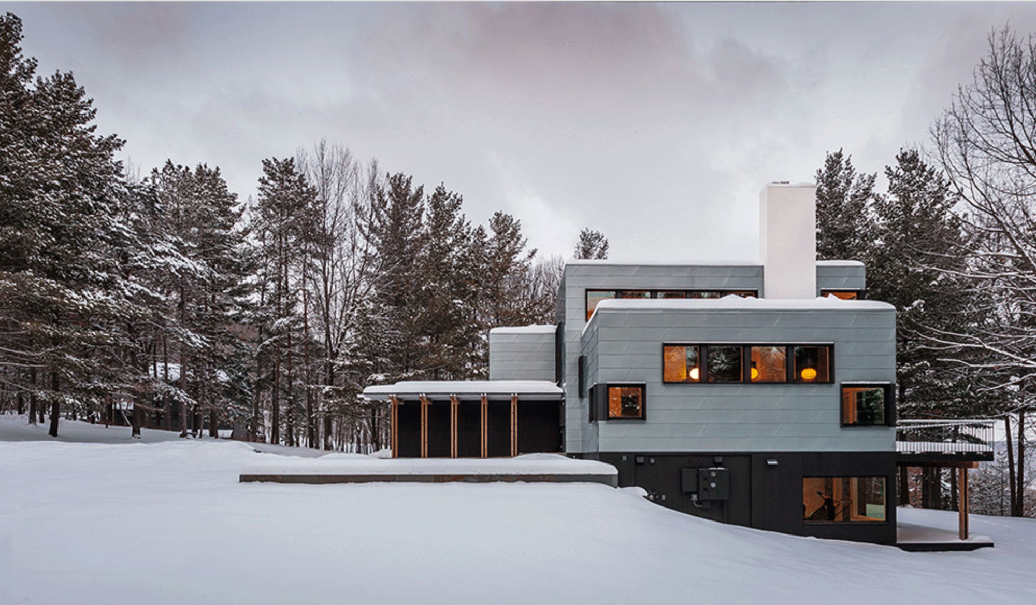Koosmann Residence
Afton, MN
2013
Salmela Architect
Travis Van Liere Studio
Streeter Custom Builder
Paul Crosby Photography
Situated in a tall pine forest overlooking the historic St. Croix River Valley, the architecture and landscape worked to seamlessly blend together, merging the inside of a new residential home with the exterior landscape and panoramic views beyond. TVLS worked with Salmela Architect to construct a new home on a forested plateau overlooking historic Afton and the St. Croix River beyond. Due to the properties adjacency to an existing bluff, setback issues limited new construction on the site. A design solution was sought for constructing a new home utilizing the existing foundation for the previous structure, which allowed for the owners to maintain proximity to the bluff and views beyond.
TVLS worked with the client and architect to develop a masterplan connecting two adjacent parcels - one for the new house and the other containing an existing guest house and office. The masterplan design sought to merge the existing landscape infrastructure with the proposed new house and landscape. The landscape unifies the two parcels and structures through a series of interventions using grading, materiality and landscape to seamlessly connect the two properties as one. A restoration plan for the site was developed, removing existing invasive plantings from the property, replanting 150 new tree plantings along the perimeter and seeding a new woodland meadow along the edges to help filter on site run-off to the adjacent coulee and watershed beyond. A series of trails and paths were developed to connect the structures exterior spaces to the surrounding site. A series of elevated plinths emulate the geometry of the new house and define entry and formal lawn area adjacent to the new home. The formal lawn is situated with a view to the river valley beyond and is used for entertaining and family gatherings.

