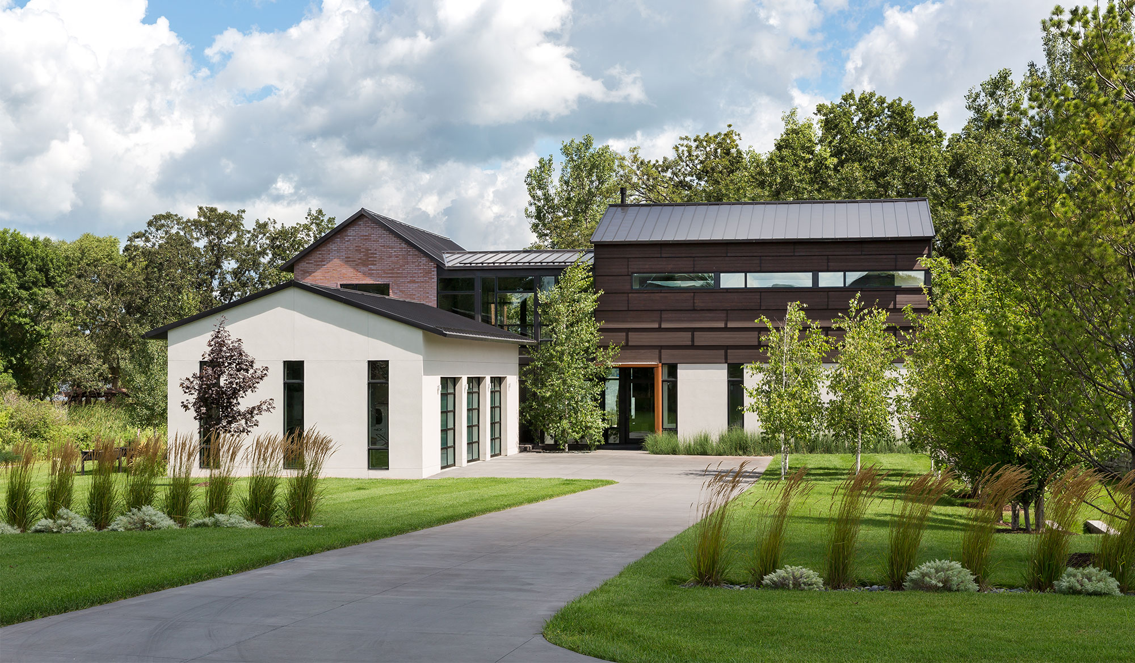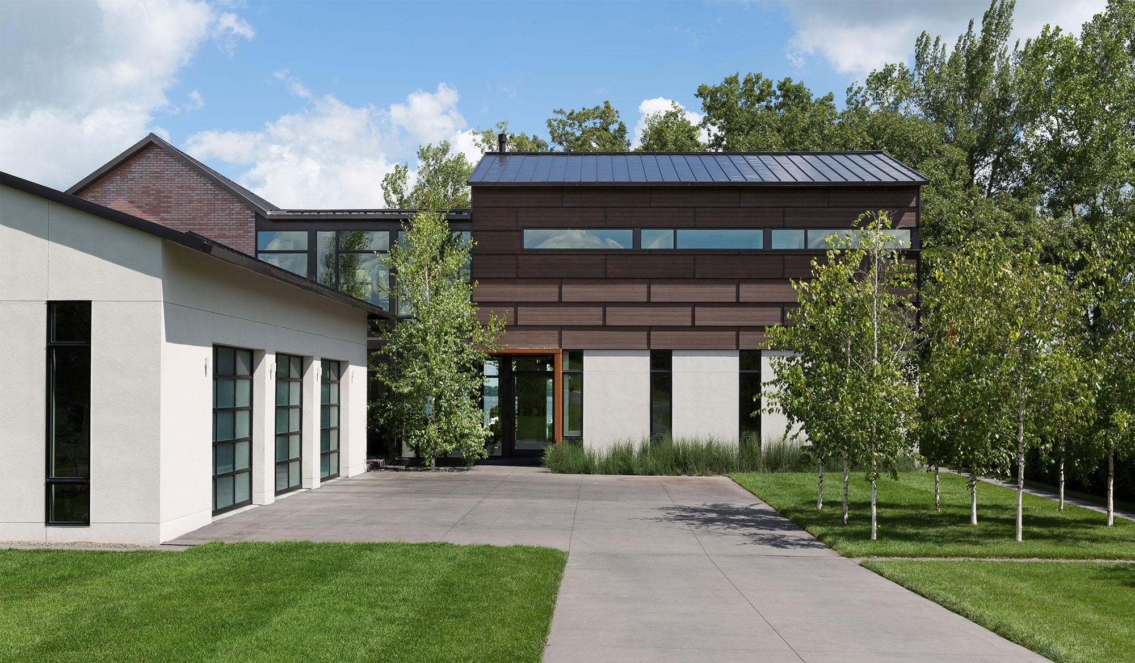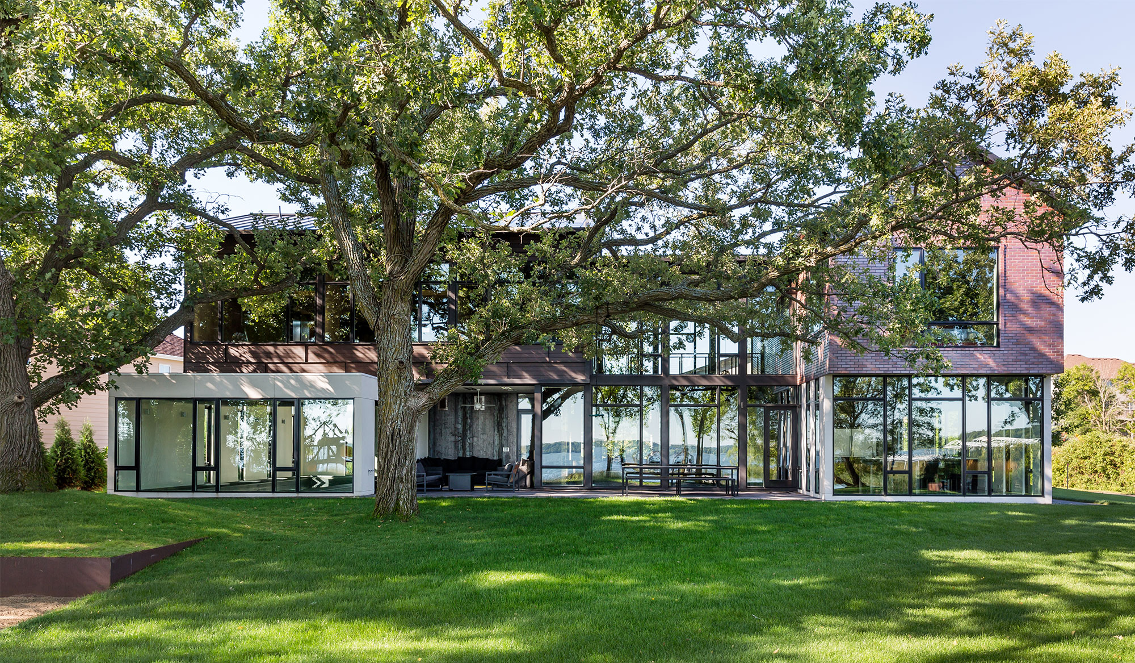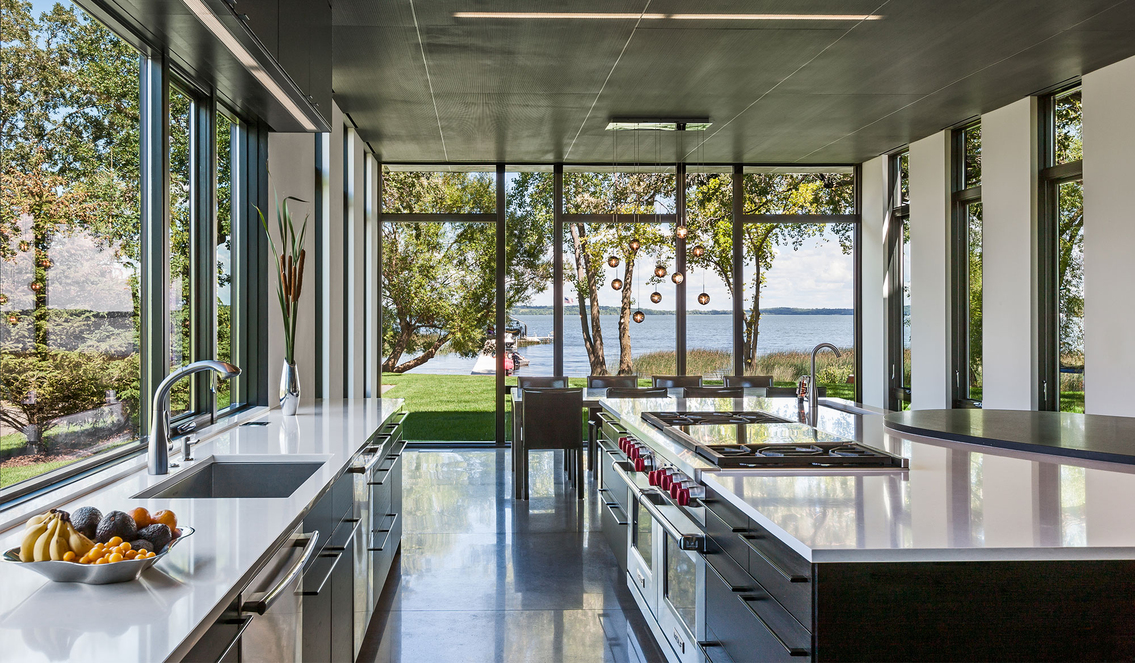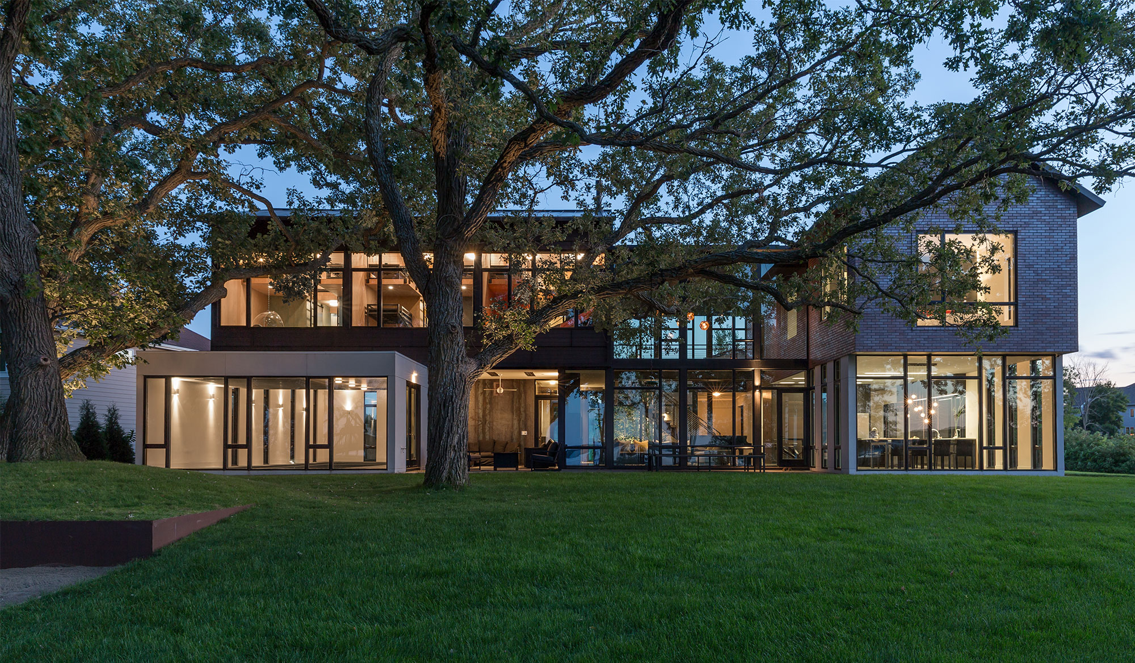Lake Waconia Residence
Waconia, MN
2013
ALTUS Architecture + Design
Travis Van Liere Studio
Elevation Homes
Paul Crosby Photography
Situated on the west shore of Lake Waconia, in collaboration with ALTUS Architecture + Design, a unique family compound and lake retreat was created for a large family of eight. The goal was to have the home and site read as one, by having the new structure celebrate its surroundings through natural materials and dramatic transparency. Located near a series of heritage oak trees adjacent to the shoreline, the house and terrace areas are organized as a bold sculptural response to the lake, trees, and landforms of the site. The modern industrial home was designed to promote the outdoors and active lifestyle of the family. A central living wing was created as a two-story atrium with glass walls on the north and south edges capturing daylight throughout the day and inviting views through the house to the trees and lake beyond. The family activity space is an indoor swimming pool that opens with direct access to the lakeside of the property. A series of elevated terraces and lawn areas allow for seamless access to the greater landscape from the house.
Originally considered an unbuildable lot, design solutions were sought to elevate the property and create a large front lawn and play area on the street side, while preserving the existing oaks knolls on the lakeside. A new children’s play area was carved into the lakeside landforms, discretely hidden from the main view of the house by the preservation of existing oak trees. A lakeside firepit greets users to and from the lake and house. Stormwater management solutions were developed through a series of active natural drainage swales that allow for on-site infiltration and mitigation.

